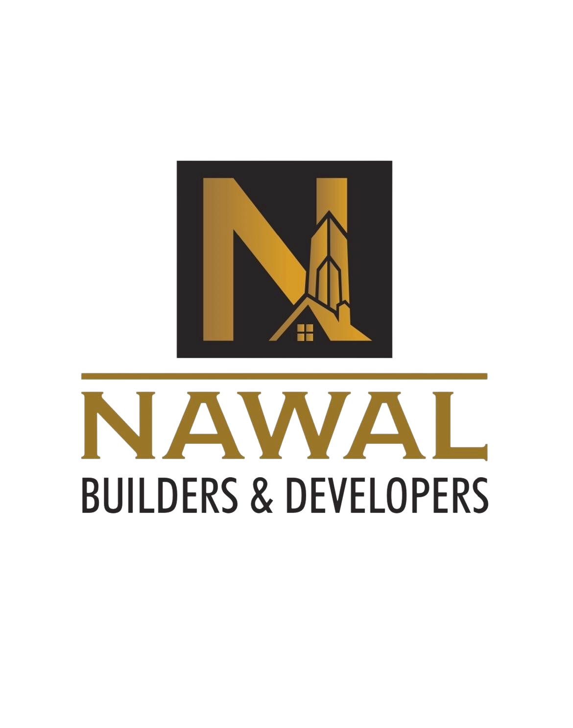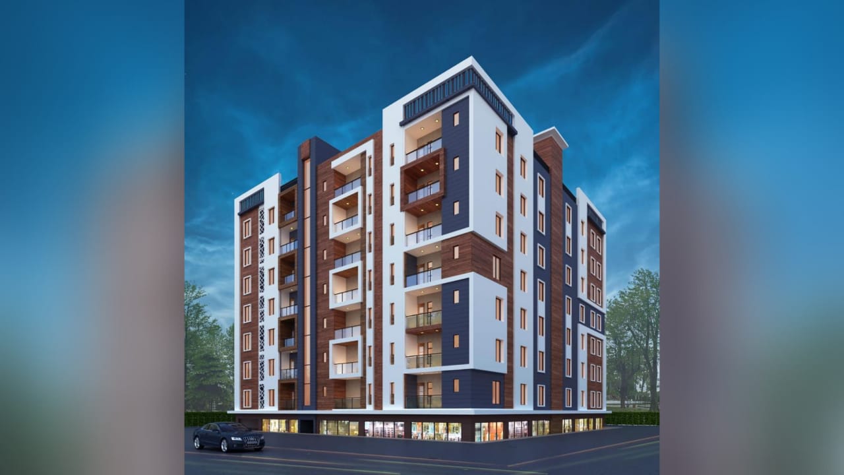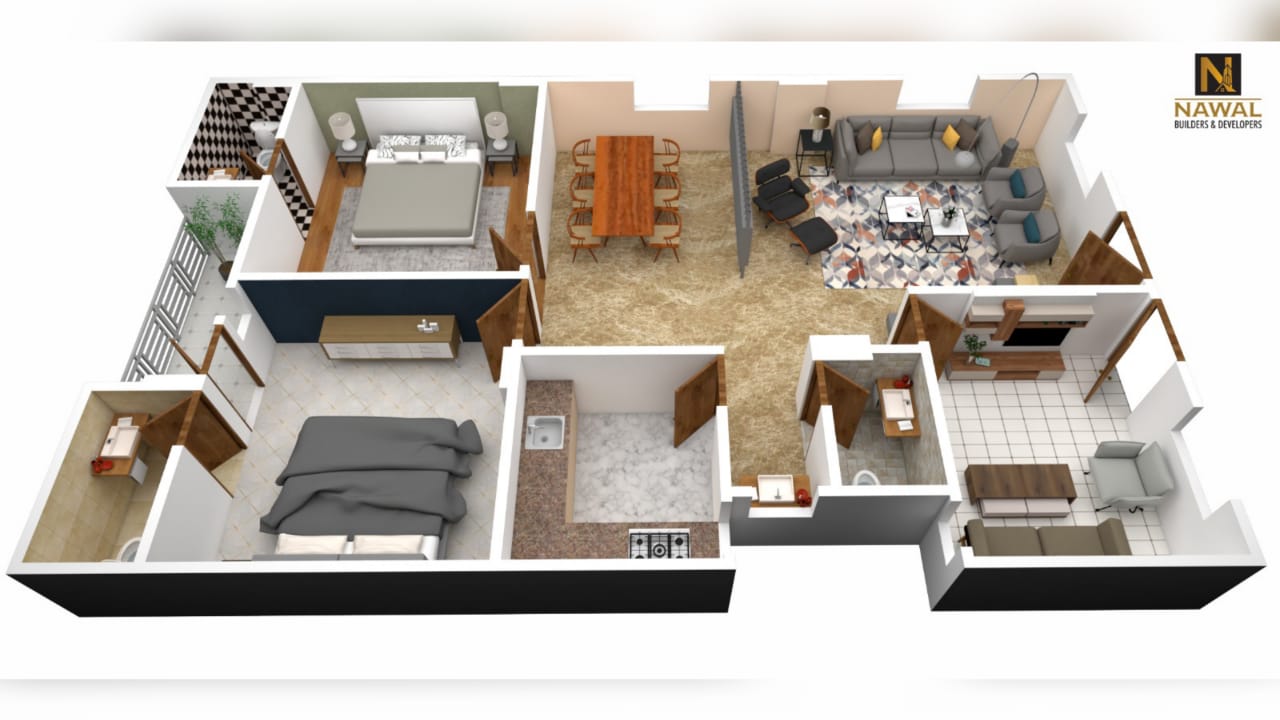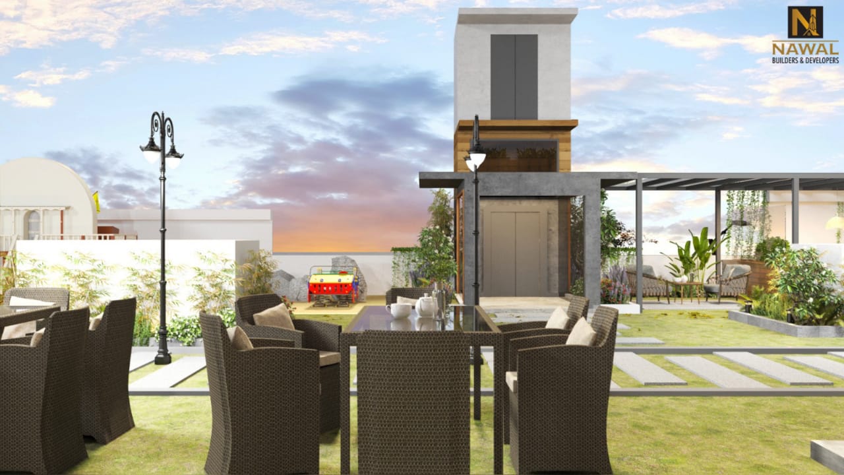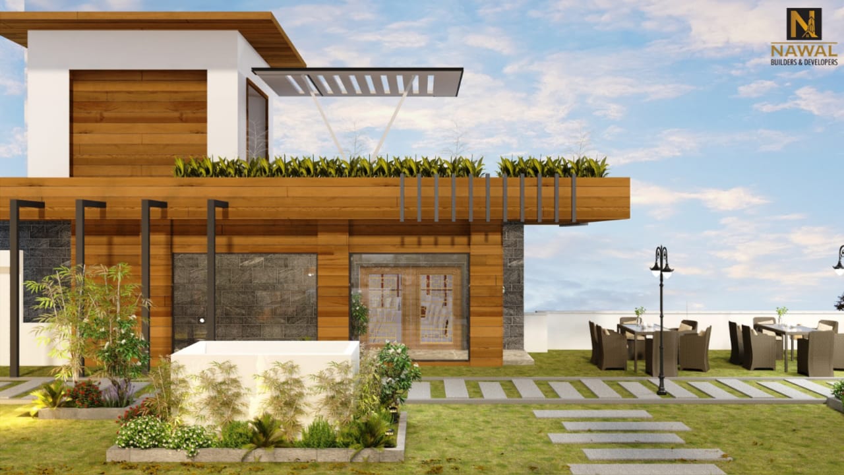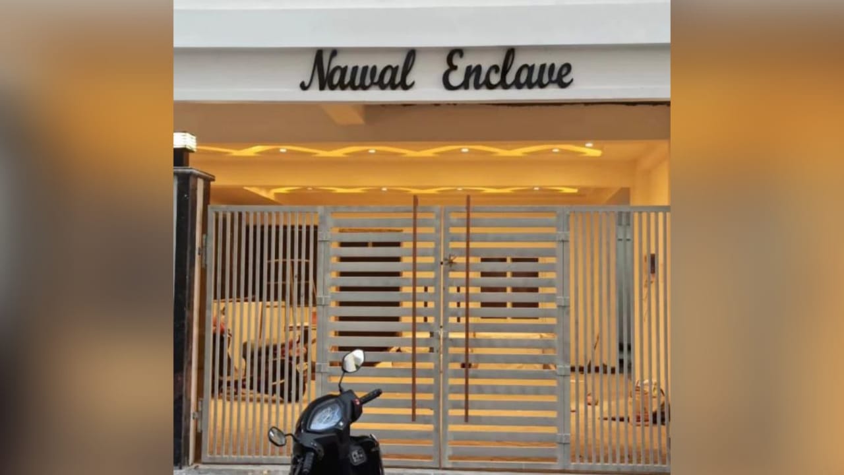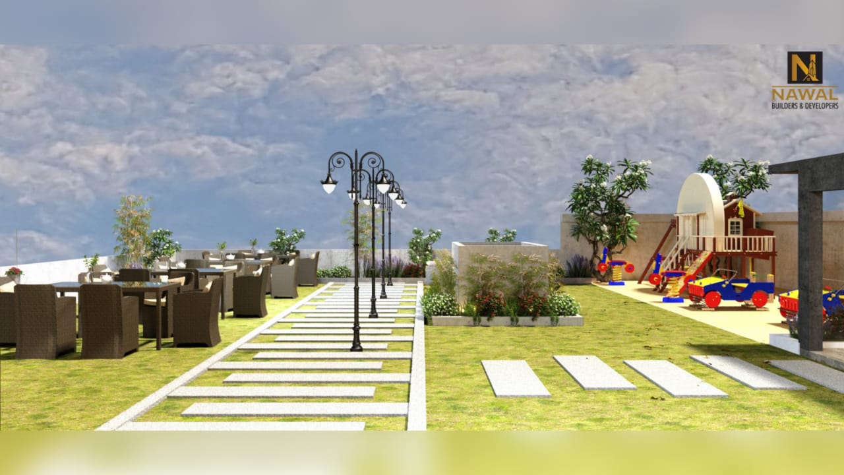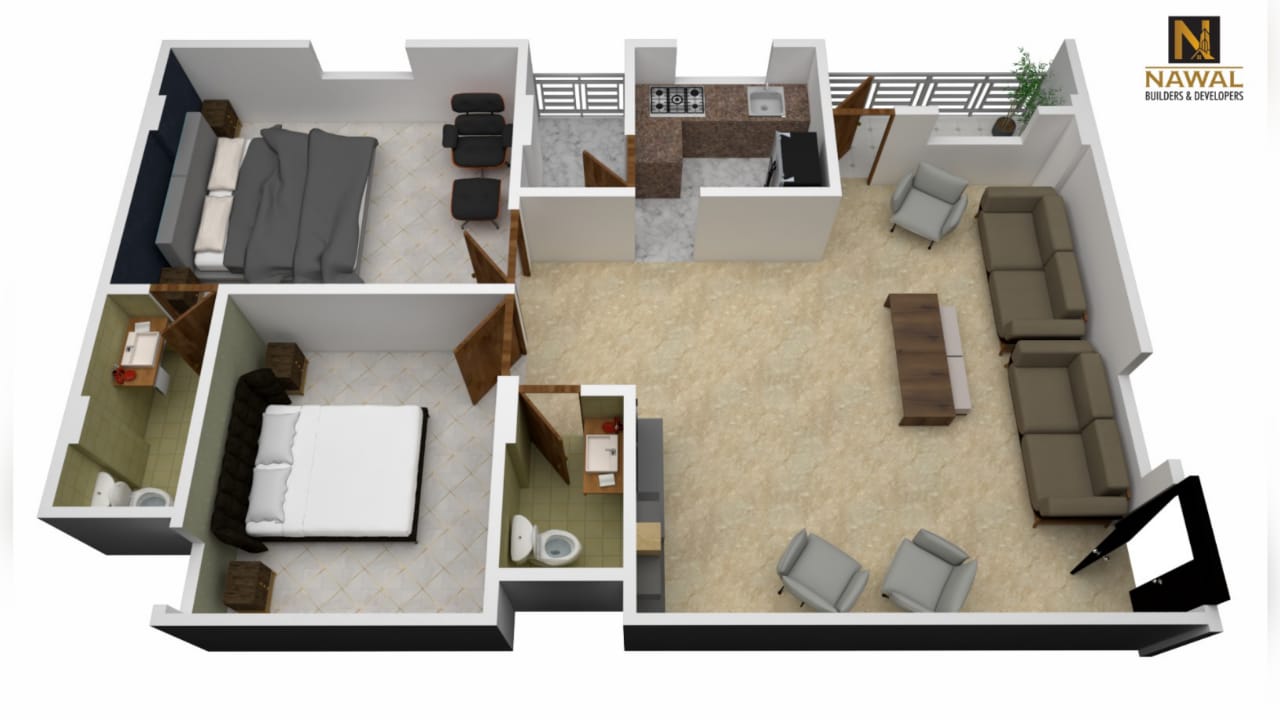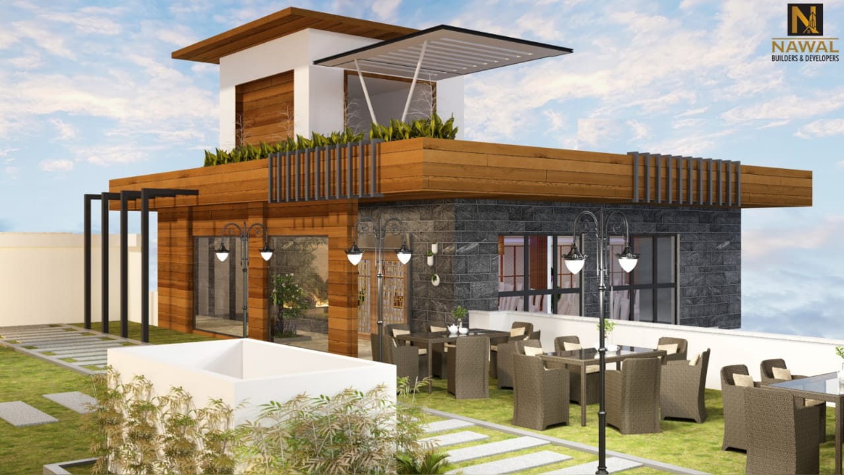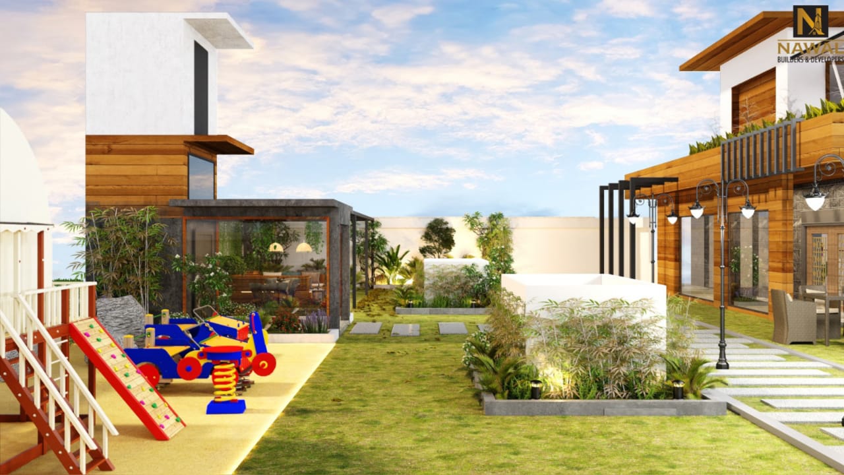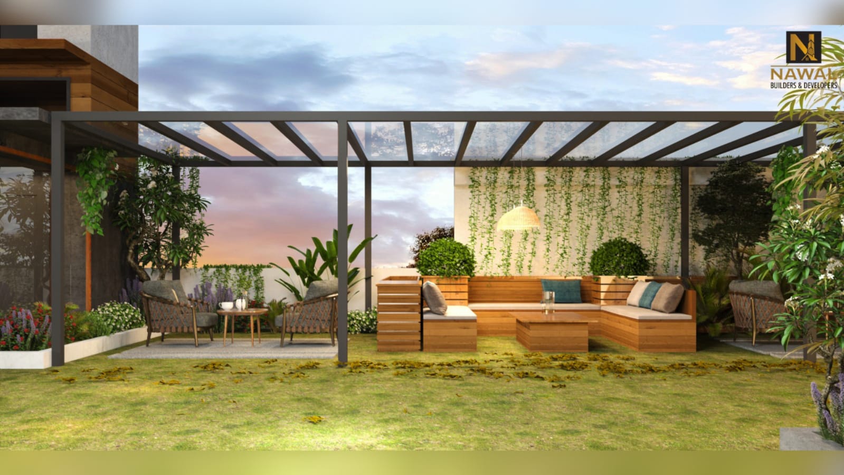TOLICHOWKI
NAWAL ENCLAVE has been diligently planned to provide abundant natural sunlight cross ventilation and ample privacy. Every aspects of this apartment has been thoughtfully design - be it the voluminous living area, CCTV security with intercom facility, large multi-purpose hall, or the spacious parking for effortless commute.
SPECIFICATION
Resident have total authority to get get exact details about the apartment.
STRUCTURE
RCC Frame Structure with ACC blocks for internal & external walls
LIF & CCTV
Lift of 6/8 passengers capacity of make with stand by generator
CCTV cameras at the main security and entrance
PAINTING & PLASTERING
external walls: cement paint.
internal walls: plastic emulsion with NCL altek.
From Elevation: Texture paint
Plastering: Smooth finish for internal walls and sponge finish for External walls.
FLOORING
Living & Drawing Room: Italian Finish big size vitrified tiles
Other rooms: vertrified tiles
Bathroom: anti skid ceramic tiles of reputated make
Utilies/wash: Anti skid glazzed ceramic tiles & dado upto 3ft height
ELECTRICAL & WIRING
Electrical: Concealed copper wiring with adequate points for TV, Exhaust Fans,Geyser, AC, etc. MCP will be provided in all apartmen
Wiring & switches: Polycab/ncab or Equivalent Brand Havells / Anchor or equivalent brand
DOORS & WINDOWS
Teakwood frames with vineer shutter
Internal doors: designer flush door with teakwood frames
Windows: upvc window of 2.5 track with glazed sliding shutters with glass panel and safety grill.
KITCHEN & SANITORY
Kitchen: Granite platform with stainless steel sink 3’ ft height with tiles above the counter provision for exhaust fan and suitable electrical points for kitchen appliances
Sanitory: Latest designer tiles upto 8’ height 2’ x 1’ tiles. Dado shower with diverted Concealed pipeline of CPVC for hot and cold water Suitable washbasin of Hindware Wall mounted EWC of Hindware
Project information
- NAME NAWAL_ENCLAVE
- LOCATION TOLICHOWKI
- CONTACT
